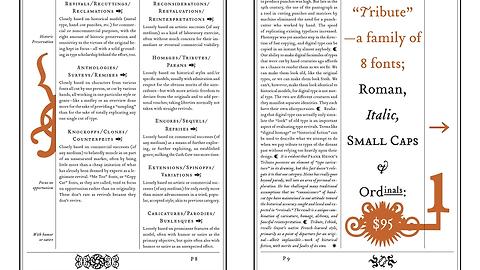Pandolfini Architects were faced with strict guidelines when it came time to design the Port Melbourne House. Situated on a long narrow site, the original structure was a century-old terrace house that received a thoughtful renovation, including the refreshed front facade that still respects the neighborhood rules. While the front looks much more traditional, around back it’s all modern (hence the house mullet term) with a brand-new addition you can’t spot from the street.
The addition is clad in black zinc with black framed windows for a clean yet dramatic look. The design called for a pitched roof which references the surrounding rooflines on nearby terrace houses.
A courtyard garden connects the old and new parts of the house, while allowing additional light to enter the interior.
Inside, they limited the materials used to create a minimalist feel, while also selecting ones that were durable, like concrete, black zinc, and American oak.
A narrow skylight that spans the width of the house sets off the change in ceiling height.
Photos by Rory Gardiner.
'Pics > Design & Illust' 카테고리의 다른 글
| Milligram collaboration: Colour, style, organisation, gifts. (0) | 2017.11.24 |
|---|---|
| Emigre Type Catalog - NotCaslon, MrsEavesClassic, MrsEaves (0) | 2017.11.24 |
| Emigre Type Catalog - Tribute (0) | 2017.11.22 |
| Present&Correct No.102 (0) | 2017.11.22 |
| New Kaweco releases + Gift with purchase (0) | 2017.11.22 |


























댓글